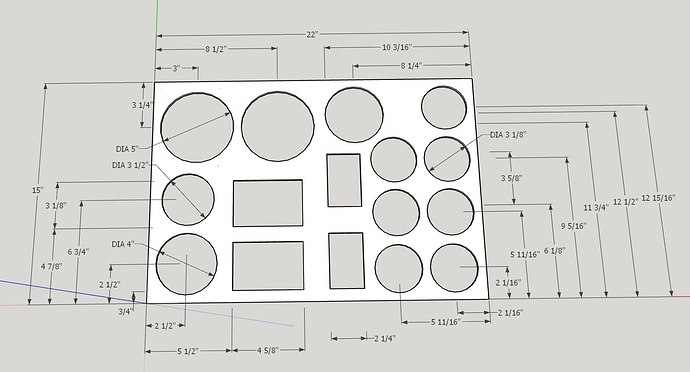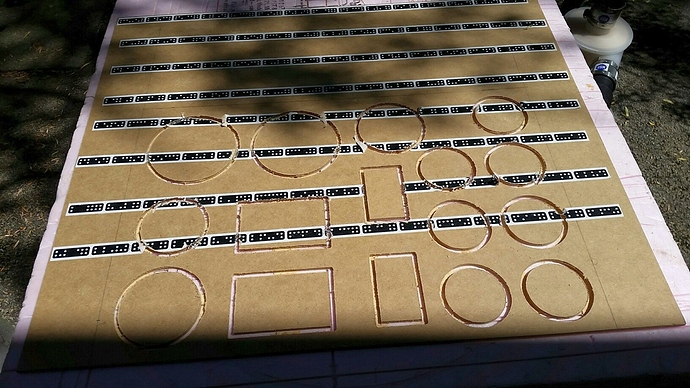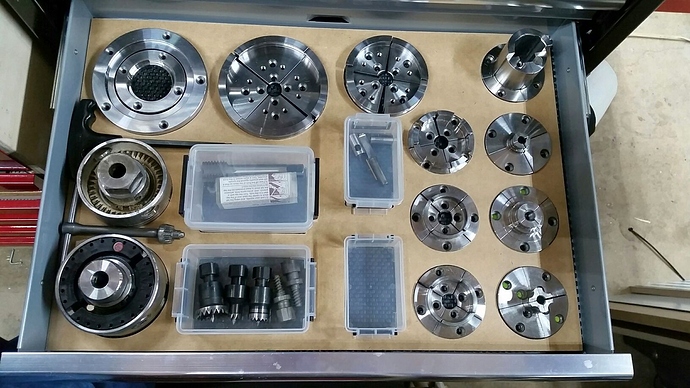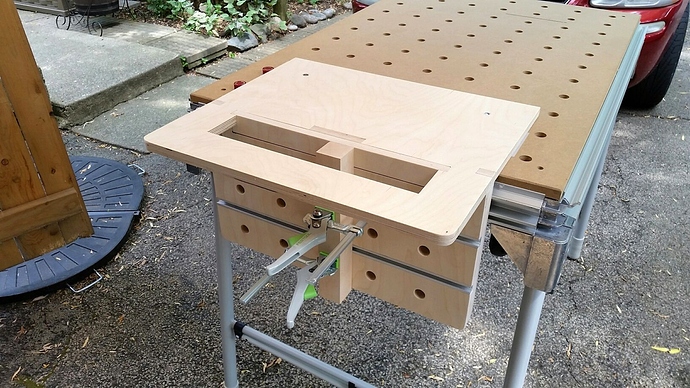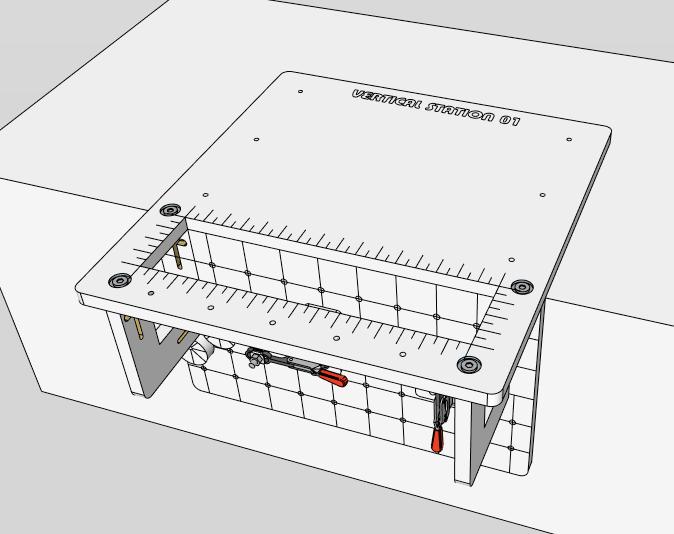It is very simple design of a drawer divider for my lathe chuck and jaws. Used the plug-in to generate the file for my Shaper then cut it out today. The design looks like this:
The cut MDF looks like this:
And the drawer now looks like this:
I have several other designs done but have not had time to cut them out yet. The files that the plug-in generated look good in Affinity but have not tried to import them to Shaper yet.
Ed

